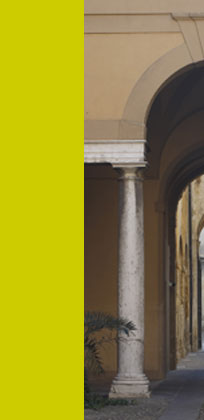
| Even taking care of the design on all levels and operating on different disciplinary fields, O+A places the landscape at the center of the creative process. This approach rises from the awareness that the 19th century concept of the landscape as a “beautiful panorama” or, even worse, as the “background” of a building intervention, is now overcome and anachronistic; on the contrary, the landscape is the territory in its whole, also understanding the more deteriorated and marginal zones and, in general, everything that determines the assets of a place not only on a physical and perceptive level, but also under the functional and, in a broader sense, the cultural aspect. Taking care of the landscape, according to this key, does not mean taking care only of the “green” or the “nature” with decorative purposes but also reasoning in structural and systemic terms, unifying different disciplines which are sometimes in conflict, such as the environmental sciences, city planning, architecture, economy and sociology. As a matter of fact, the landscape is a complex product, determined by the tight interaction between the work of the nature and the work of the man. Almost every landscape is “built”, above all in the anthropized context of the Western world. Italy is not an exception in this sense, but it represents an emblematic example of such complexity. For centuries the Italian landscape was slowly modeled and transformed according to the human needs, but always reaching a happy synthesis between “shape” and “function”. But the technological innovations and the economical development of the last century have compromised this delicate equilibrium. While the “diffused city” eliminates the differences between urban environment and countryside, the historical landscapes suffer from a progressive abandon and from a consequent degradation. To these critical situations we have to add those problems that once were unknown or less relevant such as pollution, alteration of the environmental matrix, dysfunction of the ecological processes. The intervention on the landscape means also working on the “impacts” of the intervention itself and then, for instance, taking care of the constructive characteristics of the buildings and of the systems for the energetic supplying. Nowadays the landscape designer is inevitably asked to compare himself with this complexity. His formation has to unify the competences of an architect, an agronomist, an engineer and a planner. Heartened by this awareness, O+A operates in a perspective of strong interdisciplinarity. In order to handle this multiplicity of themes, the landscape project has to be strongly embedded on the “local” side. The housing principles and the local dynamics (both on the physical and social level) build the principal matter of the project, the “connective tissue” able to settle all the different components and the various sector contributions that merge into the intervention. Far away from the reduction to the superficiality of the urban furniture or of the a posteriori mimesis, the landscape project locates itself on a high level, “epic” and “ethic” at the same time, able to condition in “fundamental” terms the designing activities in their whole. For this “structural” nature and for its capacity in defining the “non-variants”, the landscape project is also able to absorb the necessity of indetermination that is often imposed on the constructive intervention. As a matter of fact if the buildings can change according to the modifications of requirements of the market, the general assets of the intervention represent the strongholds to which the project has to anchored in order to safeguard its identity. Only by giving to the landscape themes the necessary centrality, it is possible to work on those assets and use a factual control on the dynamics of territorial transformation. To this extent the project – both on the “macro” and on the “constructive” level – cannot avoid, but has to place as its fundament the typical “landscape themes”, such as the relation between what is built and what is non-built, the open spaces, the infrastructures contextualization, the design of the green areas. |
 |